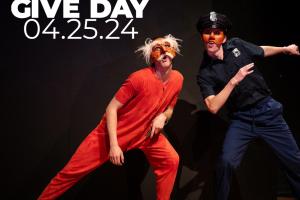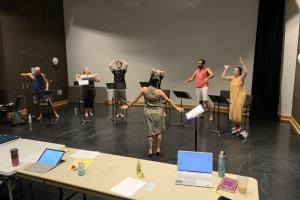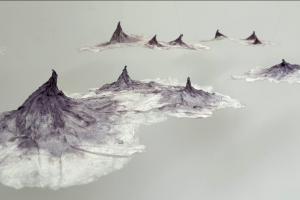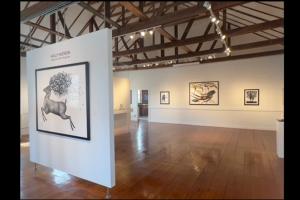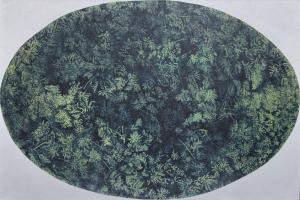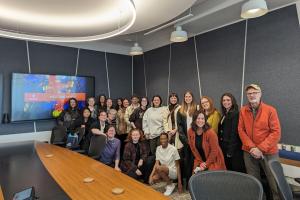How Western's College of Fine and Performing Arts was formed
campus seen from the west, 1975
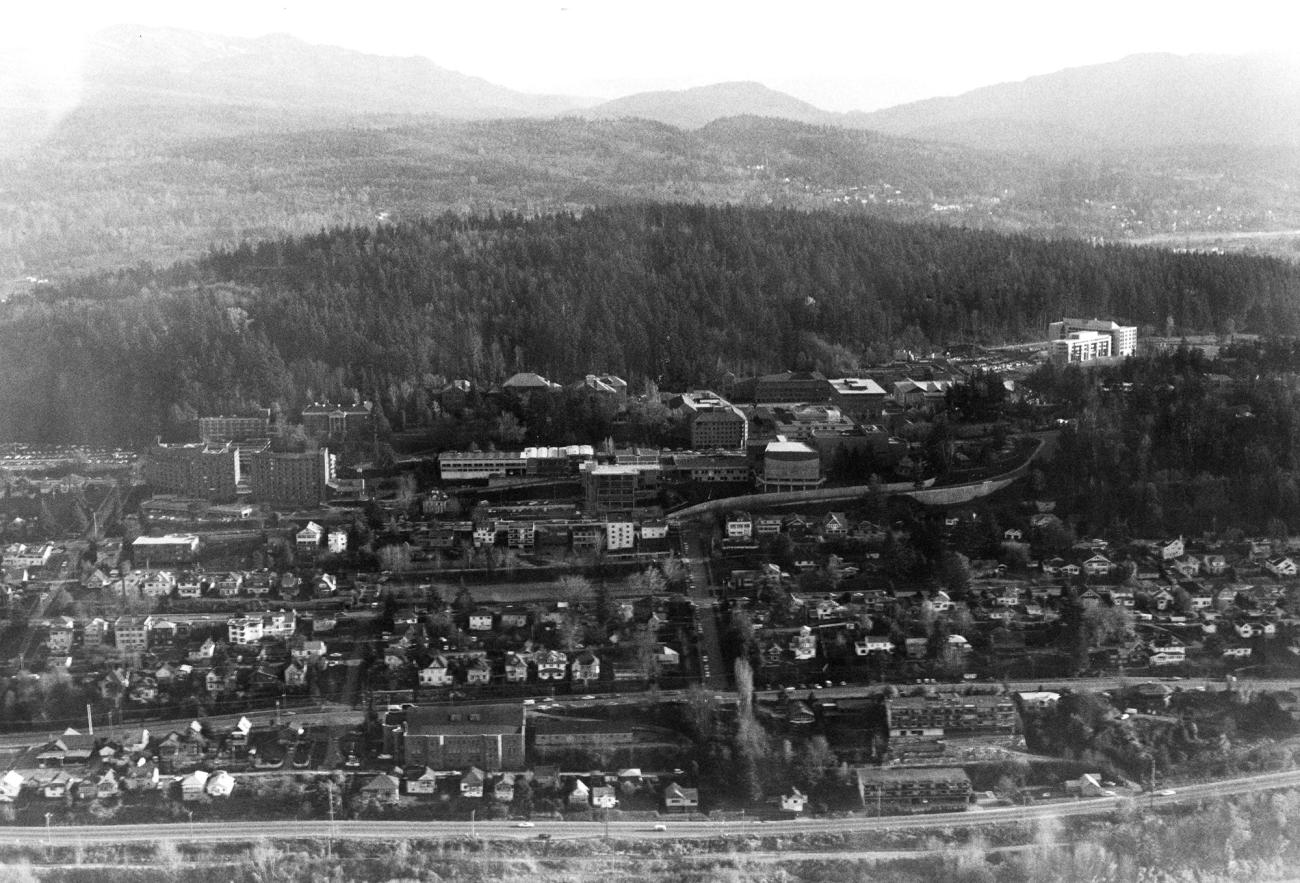
south campus, 1975
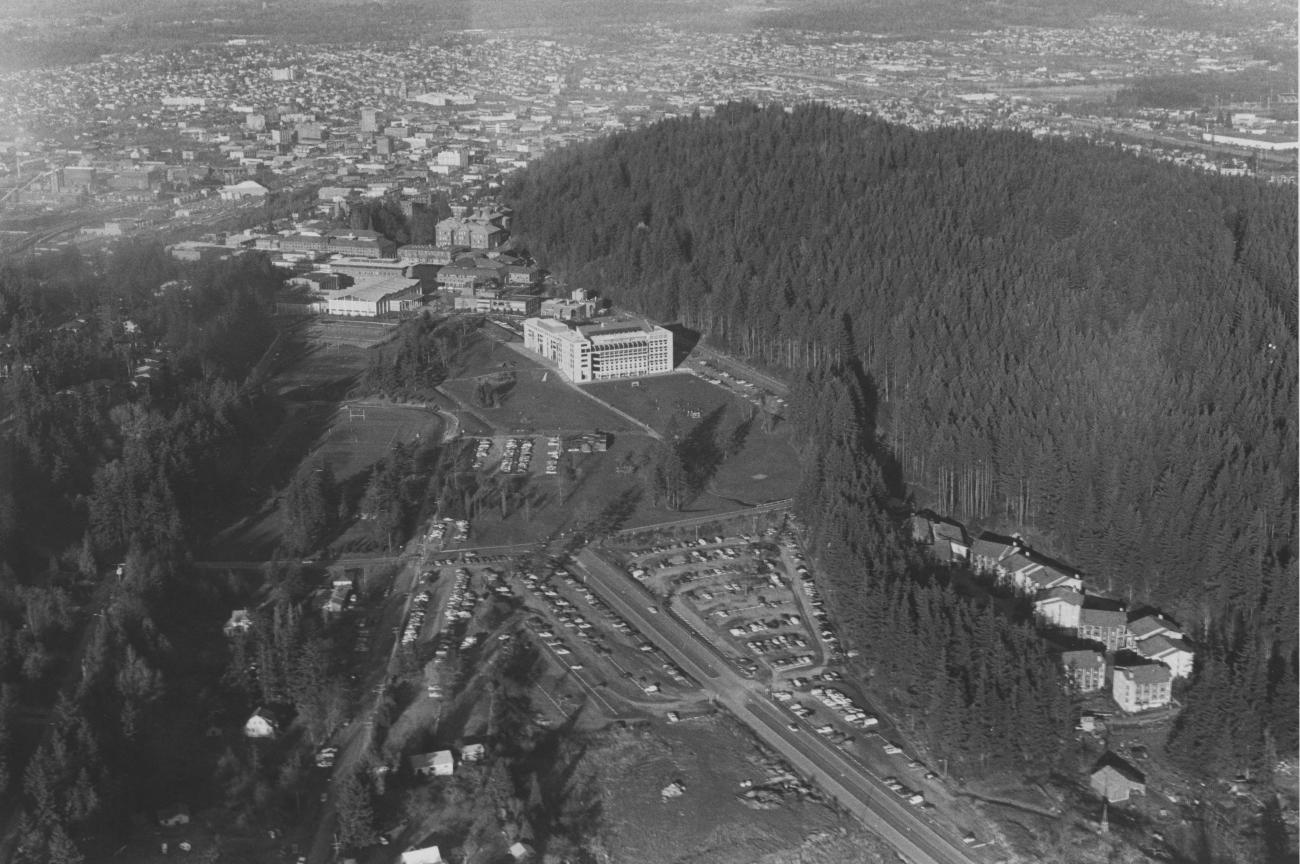
north campus, 1975
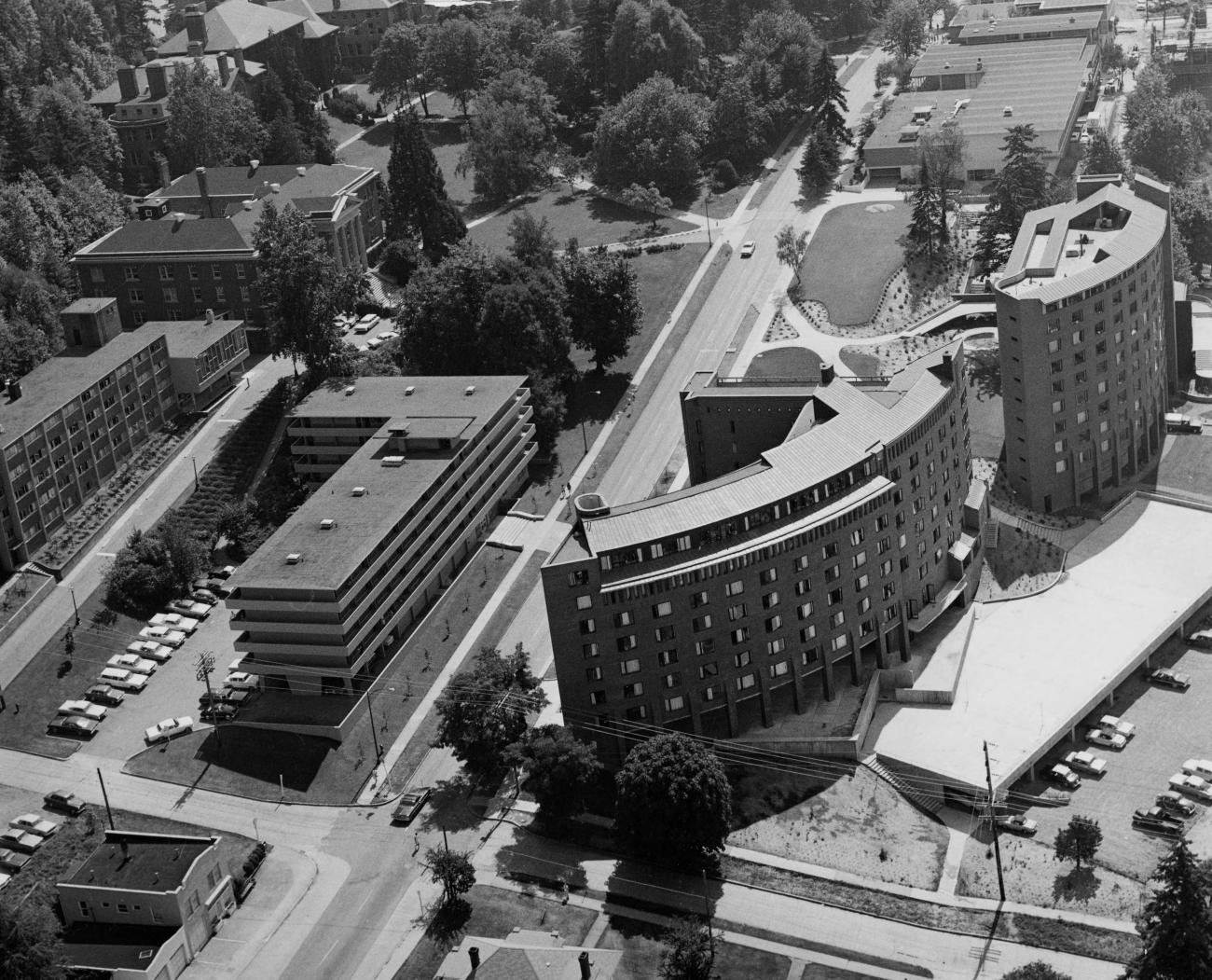
In 1975, Western was known as Western Washington State College. In 2 more years (1977) it would become a university under the advocacy of President Olscamp and VP/Provost Loren Webb to the Council on Postsecondary Education (CPE).
Mutually frustrated by severe limitations on resources, faculty from the Departments of Art (Larry Hanson), Music (Phil Ager), English (Eugene "Gene" K. Garber) and Speech (Dennis E. Catrell of Theatre Arts, which was part of the Speech Department) came together to work on a solution. They devised a petition to form a new "cluster college" for all the faculty to sign. Eventually the English Department backed out, but all the other departments gained support. The signed petition went to then President Jerry Flora's office. Flora asked for a plan to present to the Board of Trustees. Two cluster colleges were proposed that year: the College of Fine and Performing Arts, and the College of Business and Economics. In 1976, both colleges were officially incorporated. Theatre split from the Speech Department in the process.
In its inception, the College of Fine and Performing Arts consisted of three schools:
- Art
- Drama
- Dance and Music
William "Bill" Gregory served as the first Dean. Students had opportunities to design their own majors, and there was hope to develop more interdisciplinary studies.
The majority of CFPA programs took place in the Fine Arts building (built in 1950) and the Performing Arts Center (built in 1952, with the Music Library added on in 1969). The Dance program struggled for studio space as the Department of Dance grew. In 2013, the university renovated the Commissary building exclusively for the Dance program, where Dance studios reside today.
It is our hope that perhaps someday Western will become the artistic center of the Pacific Northwest – maybe even the whole West Coast
William Gregory, Drama Professor
on the future of the College of Fine and Performing Arts
CFPA Deans
Term years are approximate.
- William Gregory, 1976-1983
- David Marsh, 1984-1986
- Robert Sylvester, 1987-1995
- Bert Van Boer, 1996-2002
- Linda Smeins, 2003 interim
- Carol Edwards, 2004-2007
- Ron Riggins, 2008 interim
- Dan Guyette, 2009-2013
- Kit Spicer, 2013-2020
- Christopher Bianco 2021-current
"Cluster colleges provide"
This article describes what a cluster college is.
by Suki Dardarian
Western Front, Wednesday, September 24, 1975
A newcomer to Western may find himself or herself lost amid registration, general requirements, location of classes and courses offered by various departments and cluster colleges.
Western established the cluster college idea so that student-faculty relationships would not be jeopardized by the rapid growth of the college. Major fields of concentration, such as ethnic studies or environmental studies, are given more attention than they would if treated as a department.
Cluster colleges have their own programs, requirements and degrees. A student enrolled in a cluster college is a member of Western and is offered the use of all campus facilities just as any Western student. A cluster college student is free to take any courses offered at Western and receive credit for them.
Likewise, students enrolled in Western (College of Arts and Sciences) may take any cluster college courses, although these courses cannot fulfill any general college requirement credits.
Western's cluster colleges are under the jurisdiction of the Board of Trustees and Western's president, and they are considered divisions of Western.
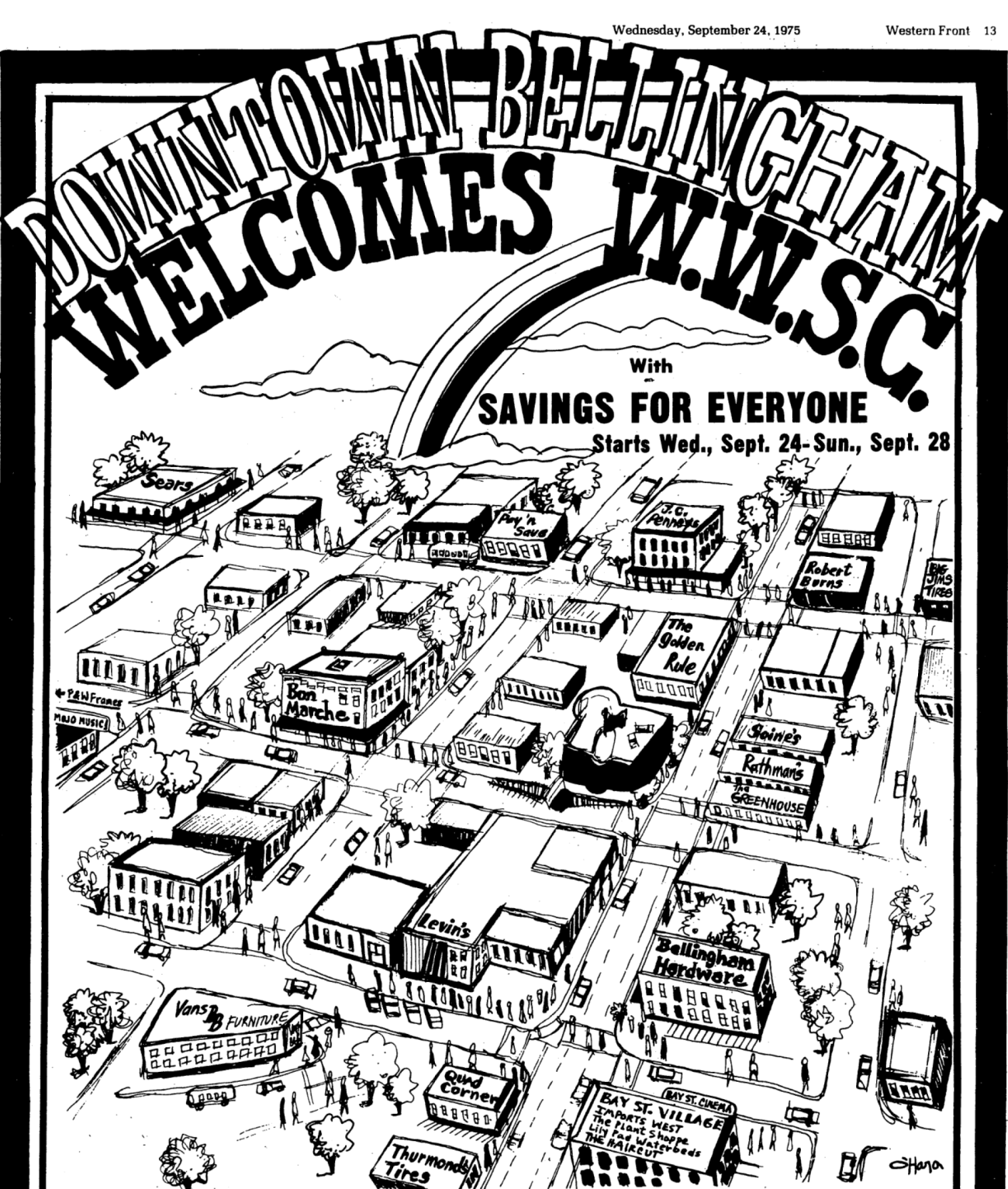
1975 ad page from the Western Front
(ads cropped off the bottom of the page)
The hand-drawn map on this page depicts downtown Bellingham and businesses in 1975, when Western was still Western Washington State College.
Performing Arts Center, 1972
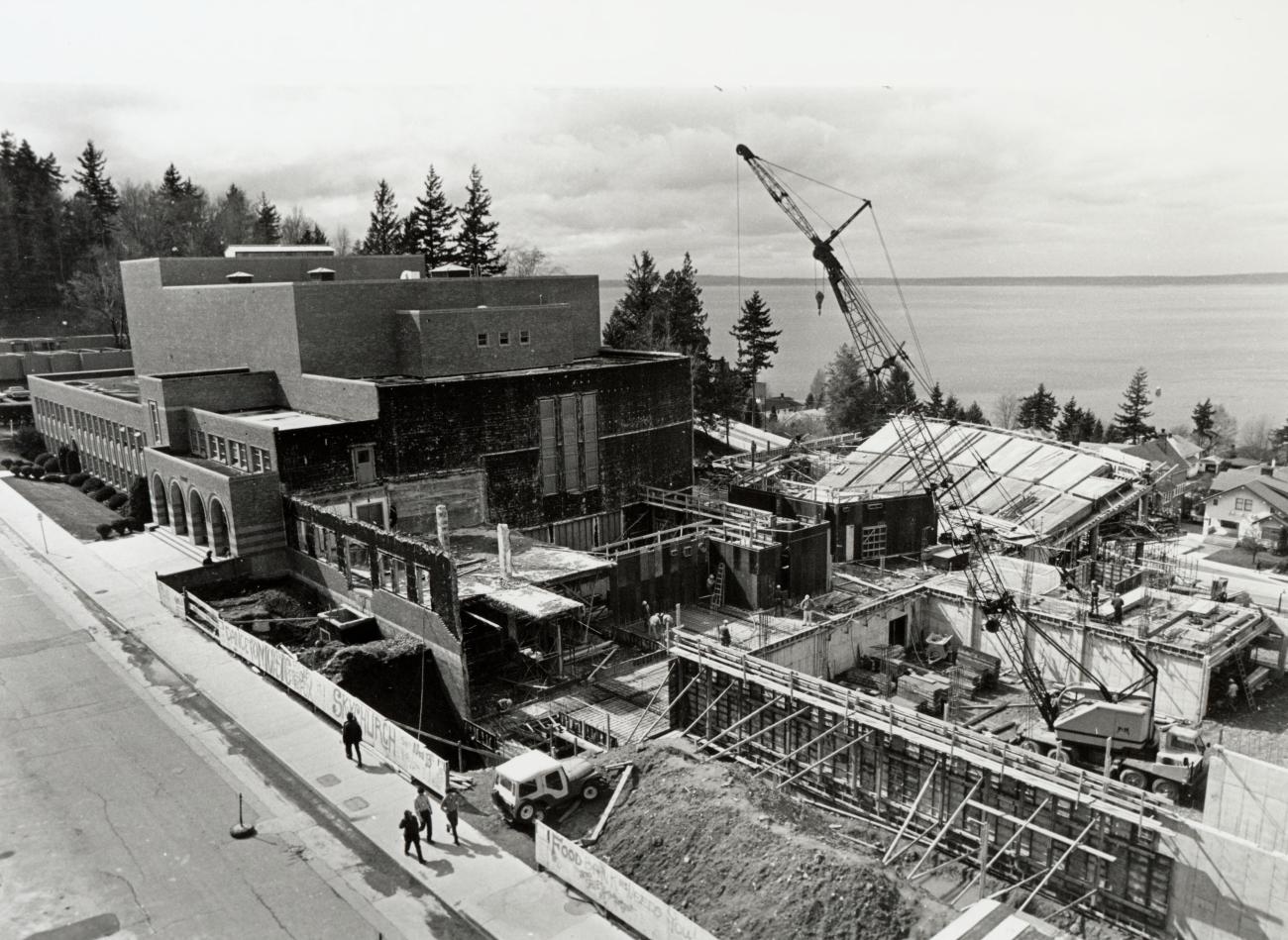
The Music Auditorium building has undergone several changes since it was built in 1952. In 1972, it was renamed the Performing Arts Center after major additions.
The original arched main entrance faced High Street. Today, a brick wall encloses a small courtyard and departmental offices where the entrance once was. The archways are now windows of those offices.
Construction of the Music Library began in 1969 and lasted a few years. During that time, a large addition of classrooms and special purpose rooms was added in the space between the PAC and the Viking Union. The PAC plaza was built on top.
Fine Arts Building, 1965
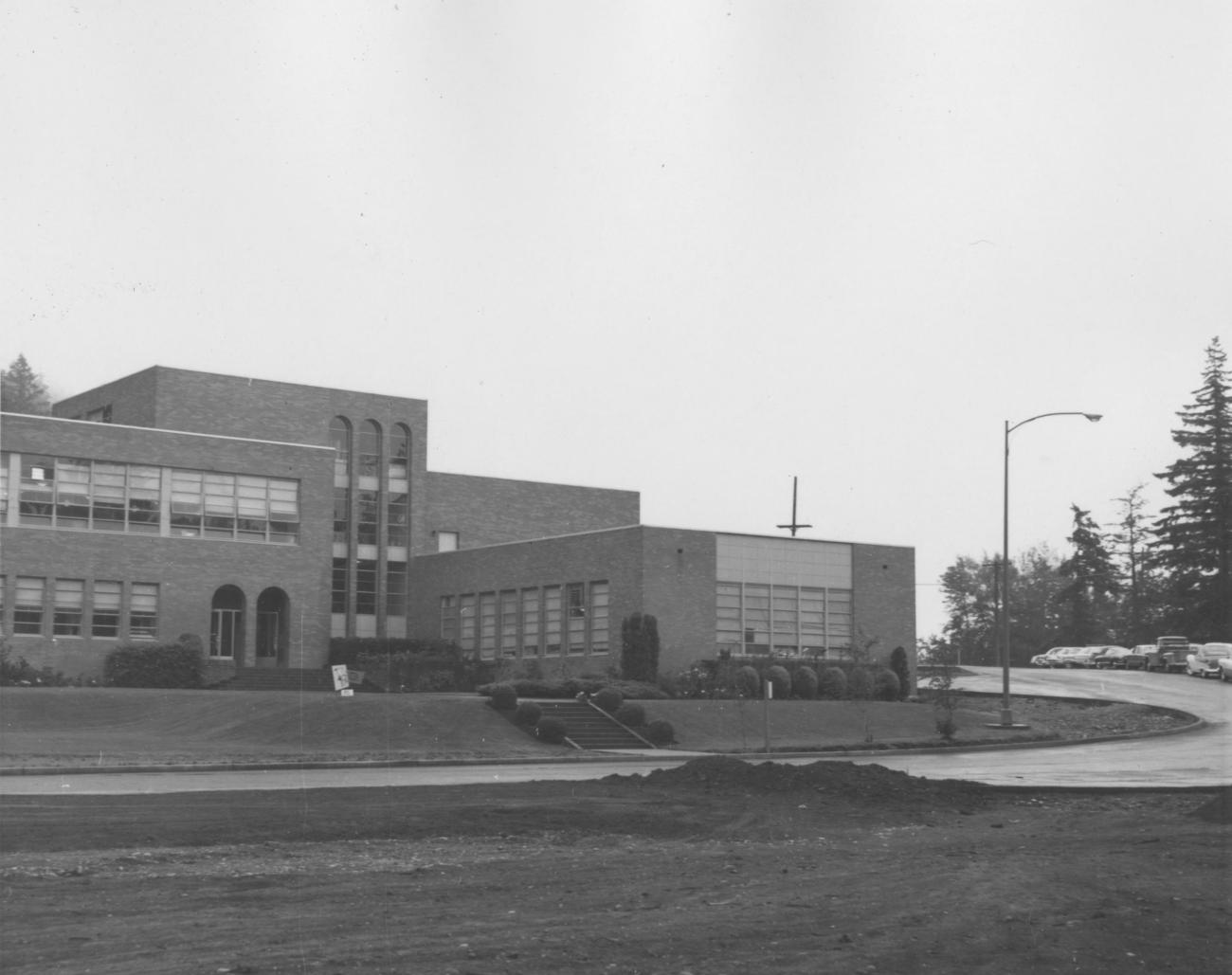
Constructed in 1949, the Fine Arts Building has not changed much since the 1960's, except for the way it is used.
The building was designed for training prospective Art and Industrial Art teachers. It included a gallery, motion picture projection room, a print shop, and a shop for welding and woodworking. Teachers in training used the classrooms to teach children from elementary to high school level.
Today the building hosts the Western Gallery, the B-Gallery, the Department of Art & Art History, and the Department of Design.
The most notable physical change is that the brick walkway in front of the building now was once a road and a parking lot.
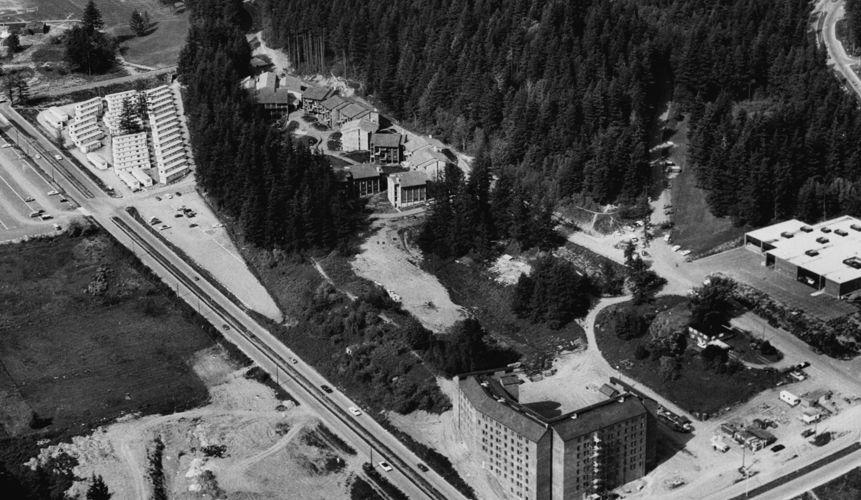
The Commissary building, south campus, 1971
Shown at the right edge of the photo, the Commissary building was added to campus in the late 1960's to accommodate housing and dining needs. Through the years as Western grew and reevaluated campus space, use of the building has changed for many purposes. At different times it hosted general storage, library archives, and the Publicity Office.
The growing Dance program, lacking space on campus, used a studio downtown. In 2013, the Commissary opened up with newly refurbished space exclusively designed for the Dance program.

