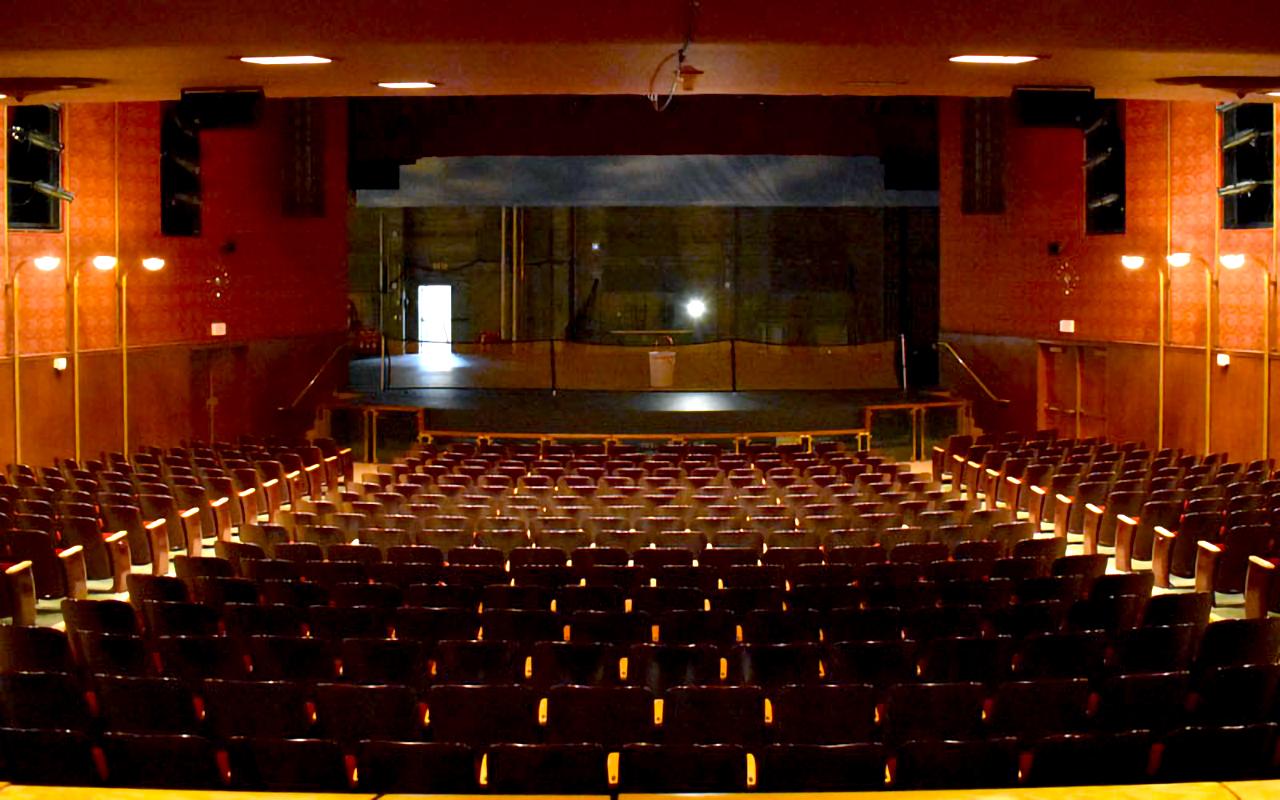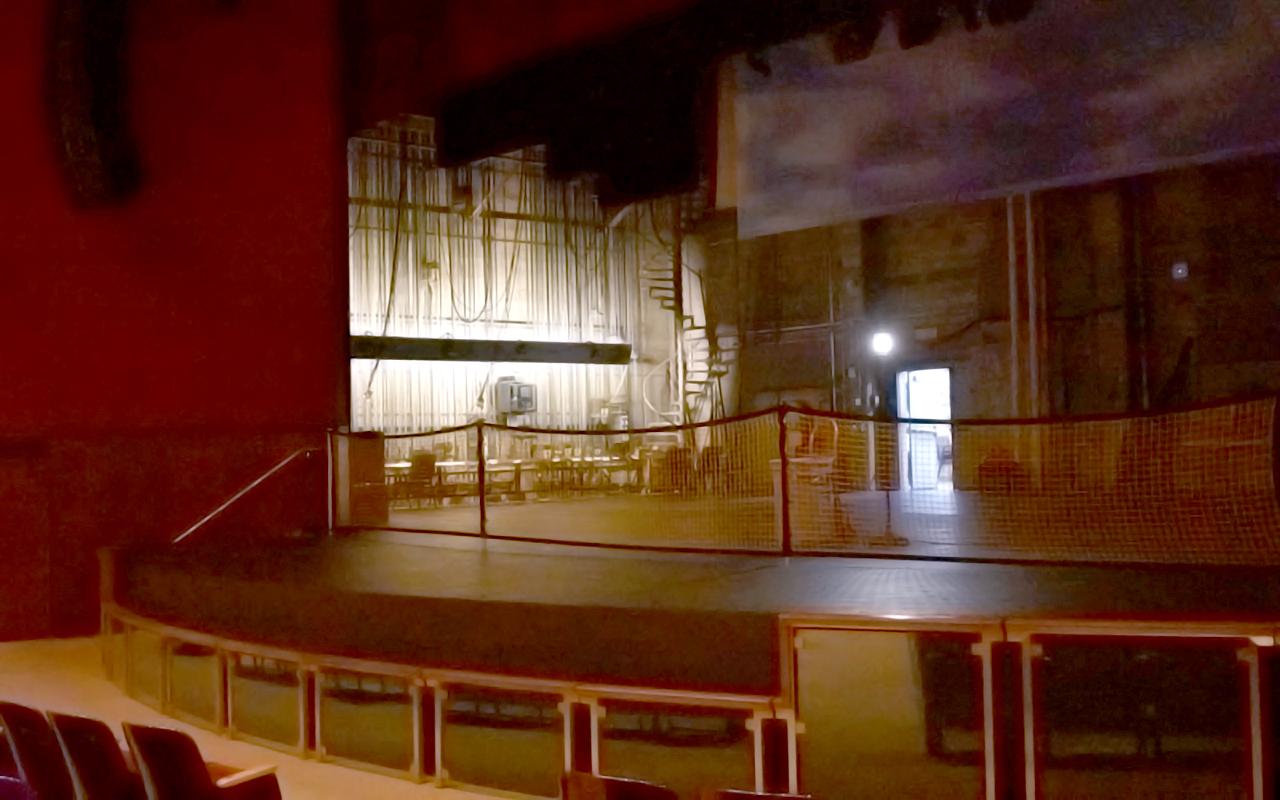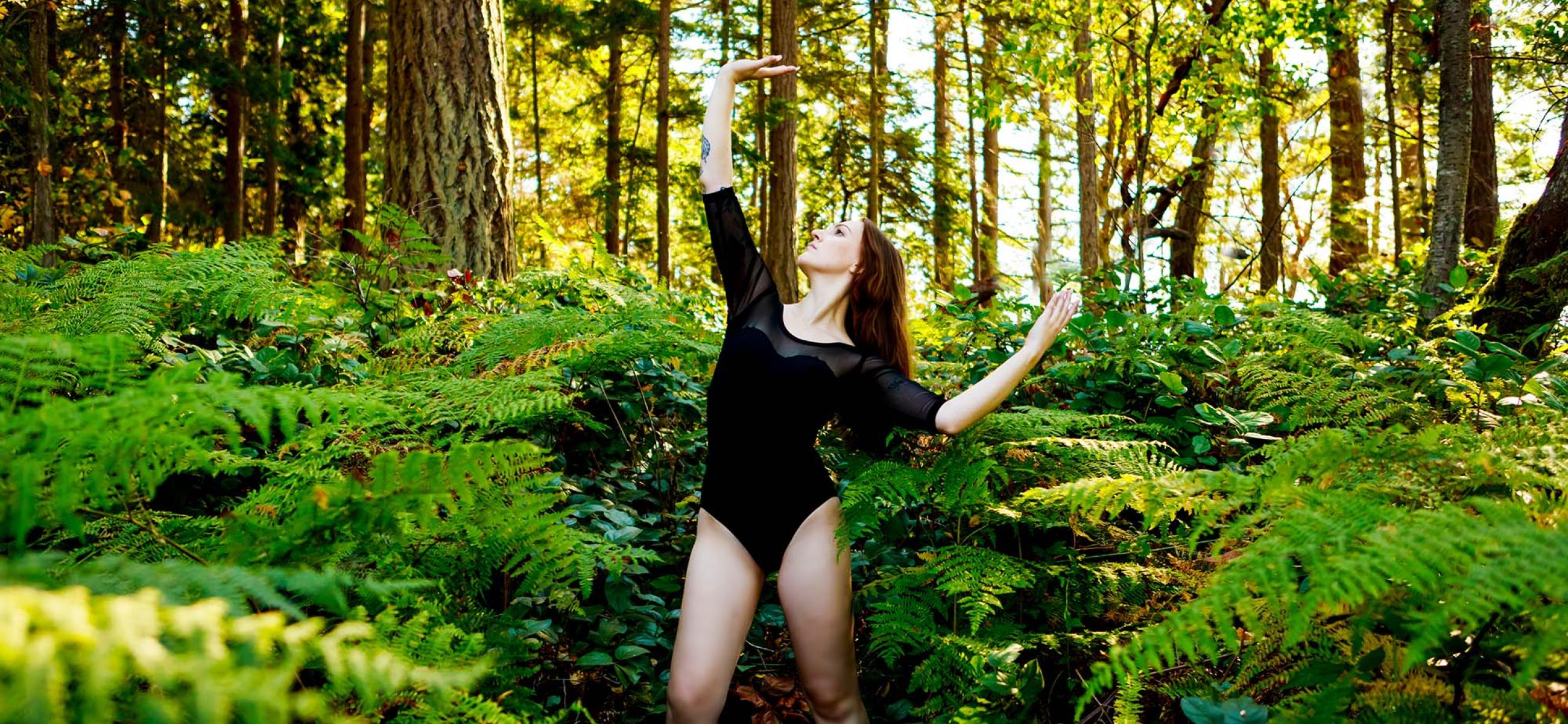Dance Facilities
Location
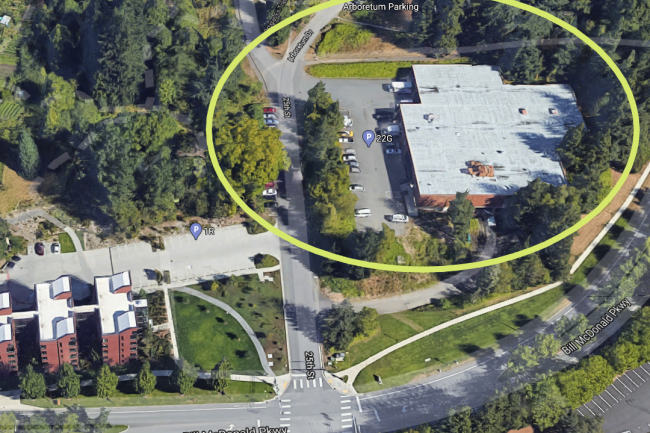
The Western Washington University Dance program is housed in the newly refurbished Commissary on South Campus, near the Buchanan Towers residences and 25th Street entrance to the Sehome Arboretum.
Lounge/Warm-up space
Our student lounge area is equipped with comfortable furniture, a refrigerator, and microwave for student use and a large floor space for warming-up.
Pilates Room
A separate Pilates conditioning room features reformers and springboards for private coaching.
Studios
The Commissary was re-designed exclusively for the Dance Program in fall 2013. Included are two large brightly-lit studios: Studio B and Studio A.
Each studio features a sprung dance floor with a marley surface, multiple full-length studio quality mirrors, complement of barres, piano, and acoustical panels.
Studio B
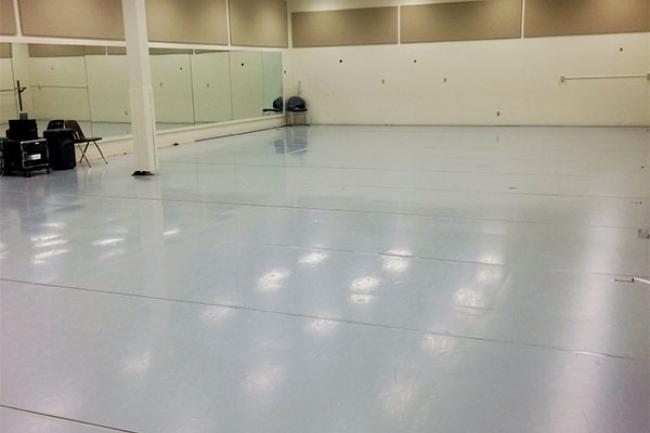
Studio B is 1750 square feet
Studio A
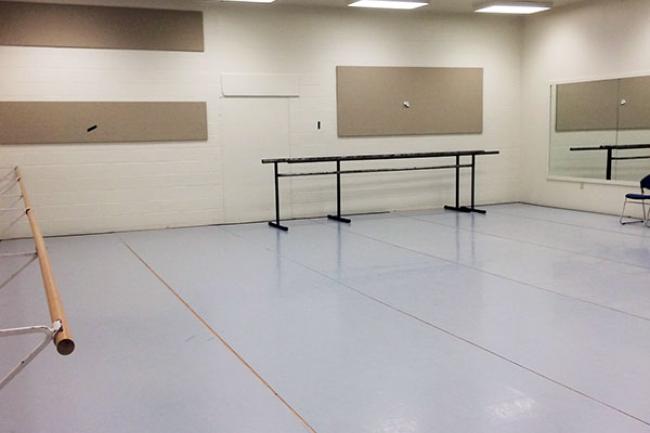
Studio A is 1150 square feet
Wade King Rec Center Dance Studio
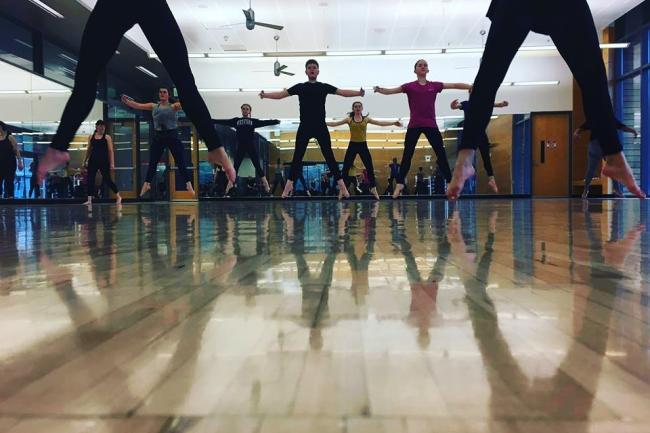
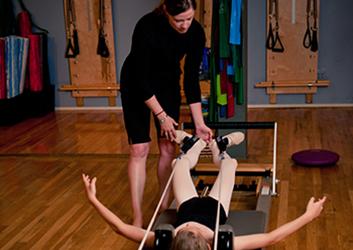
Dance Conditioning Room
The dance conditioning room features a Pilates reformer with jumpboard, Springboards, Arc Barrels, and additional Pilates accessories available for student use with Pilates-certified faculty supervision. Coursework in DNC 339 Functional Alignment includes Pilates repetoire.
Performance Space
Most live performances will take place on the Mainstage of the Performing Arts Center.
Site-specific performances also take place in and around our world-class sculpture collection as well as inside the Western Gallery.
