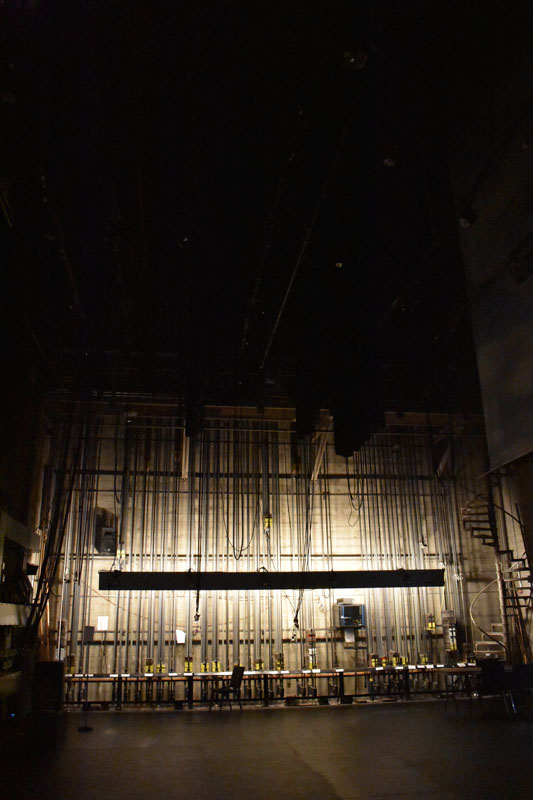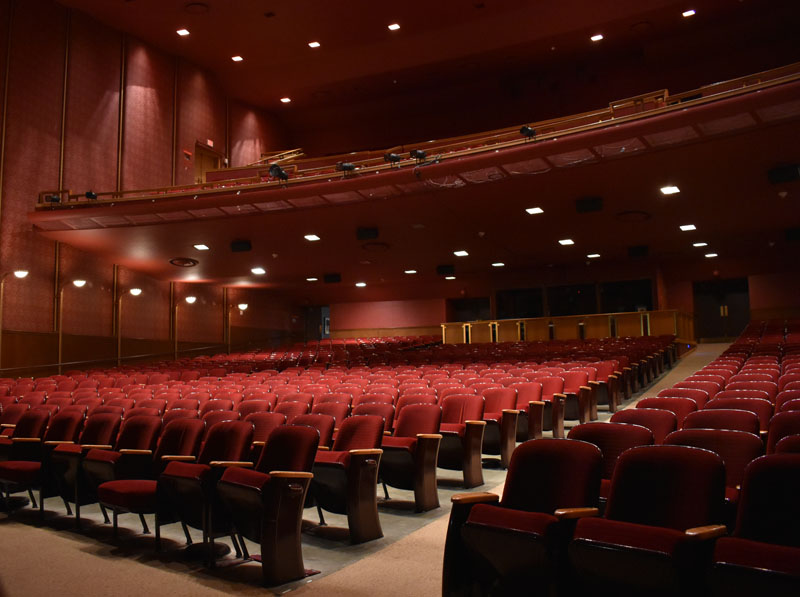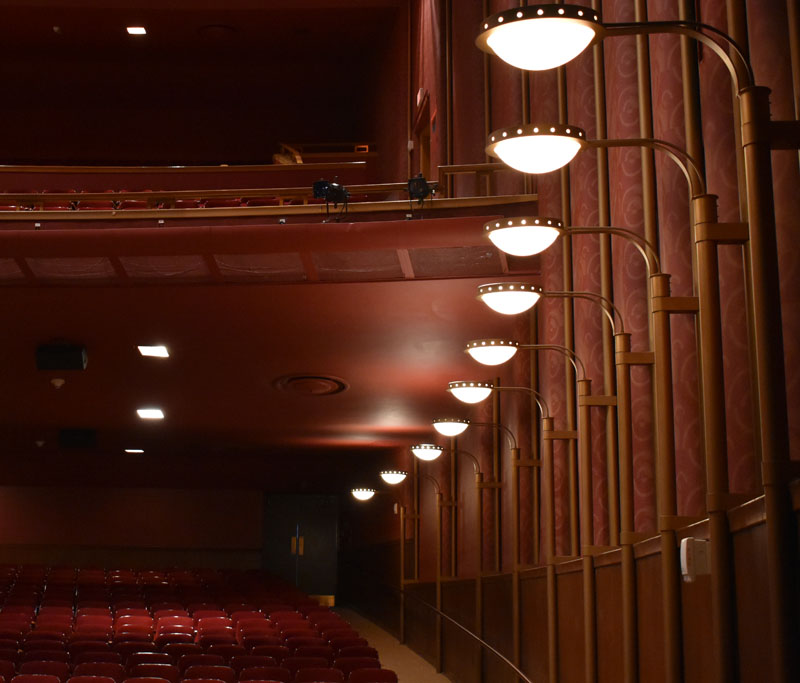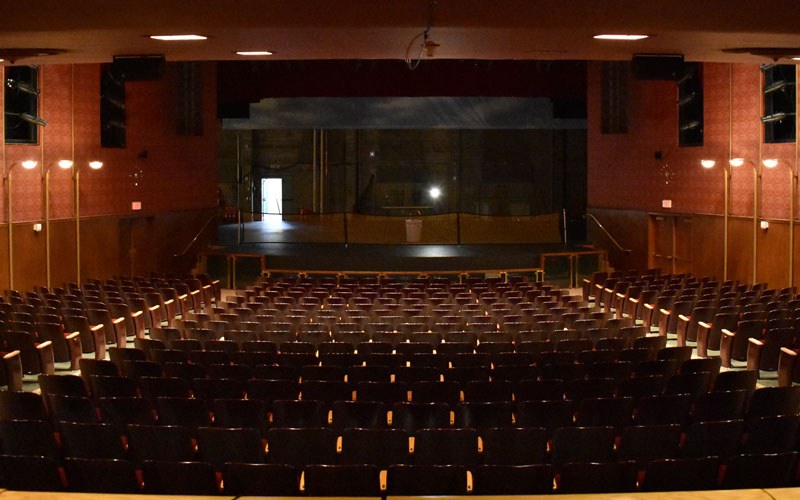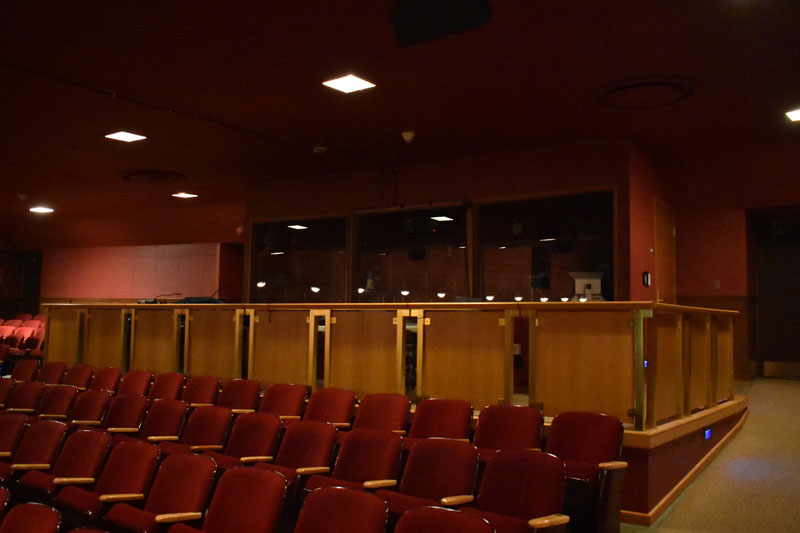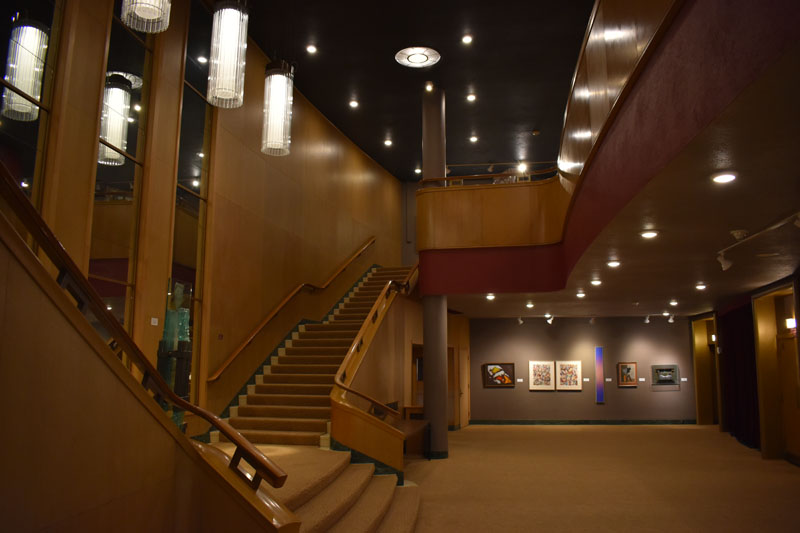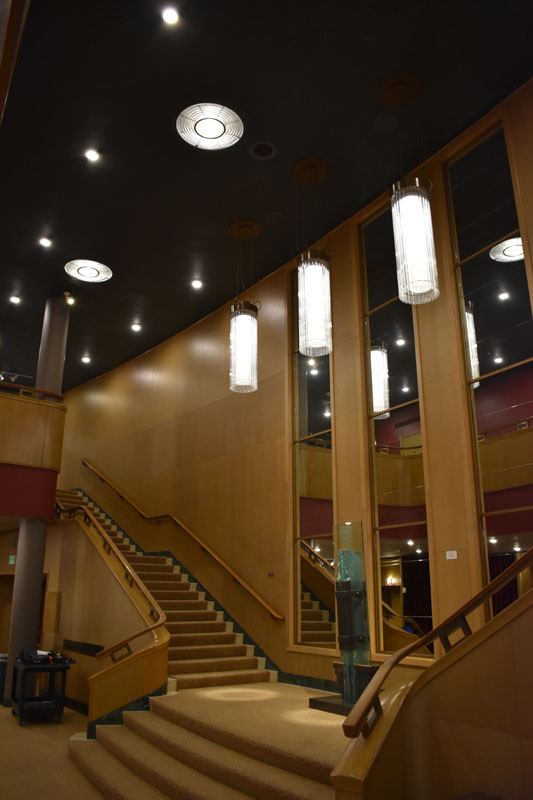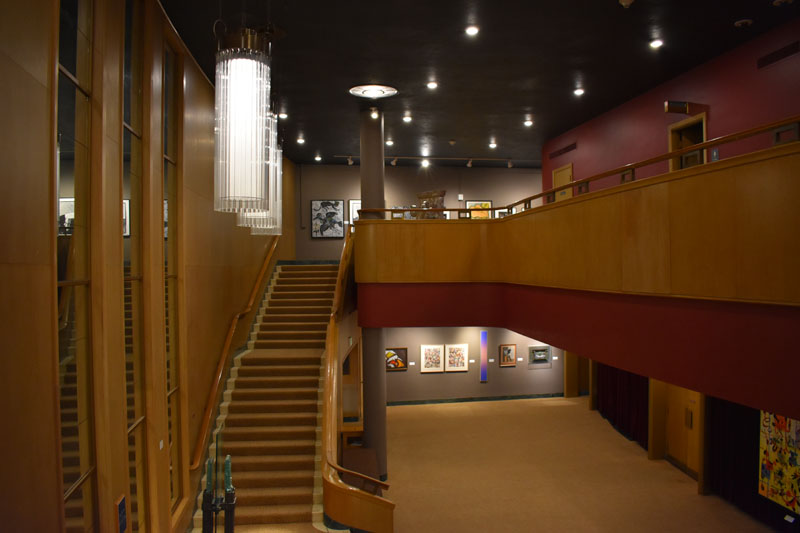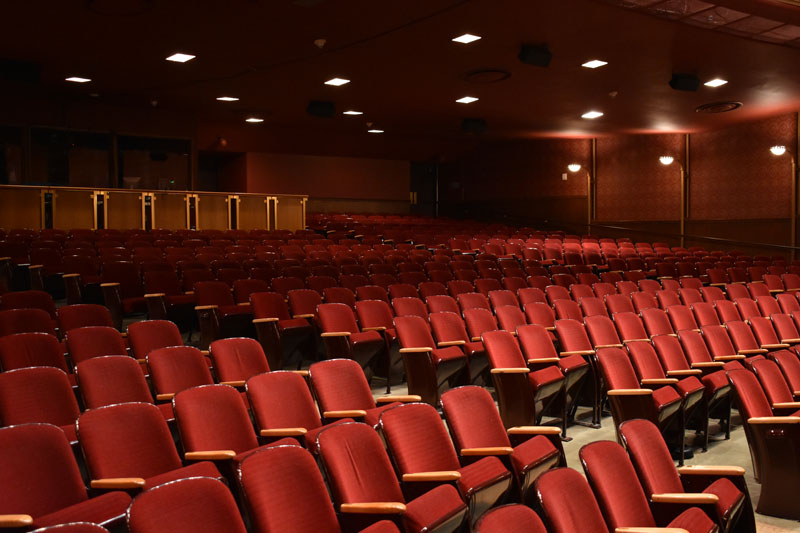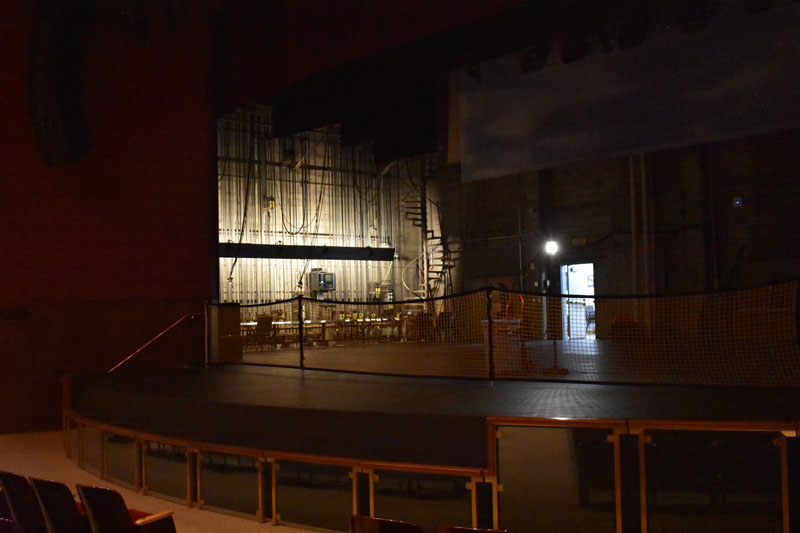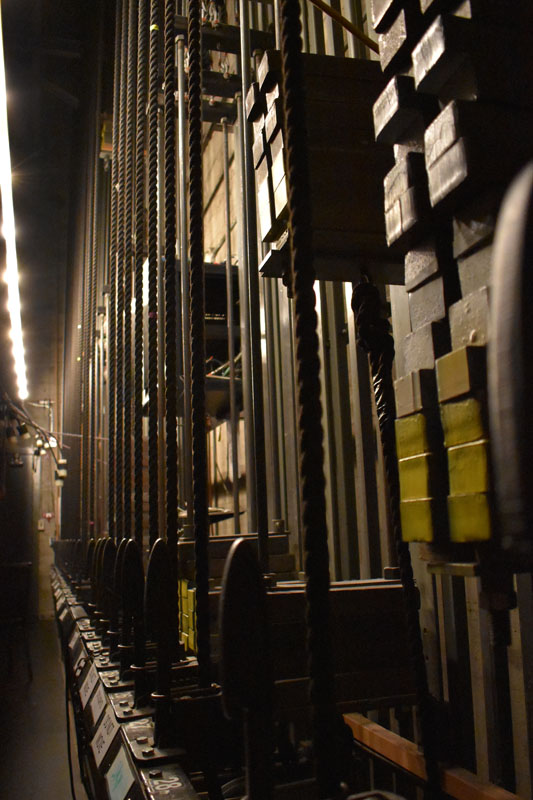Performing Arts Center 282 - Mainstage
Address
516 High Street, Bellingham, Washington, 98225
Directions to this venue
Description
Enter the MainStage Theatre through the main entrance of the Performing Arts Center, from the plaza which overlooks Bellingham Bay. The MainStage Theatre has been hosting performances for the Bellingham community since the early 1950's. It is a fully equipped 1,040 seat proscenium theater with a 40' x 35' performance area and generous wing space; a 40' x 21' arch; full counterweight rigging system; large automated orchestra pit; balcony; loading dock; ample dressing rooms; updated lighting; state-of-the-art sound and projection systems; and handicap access.
360-degree panoramic view of the theatre
360-degree view of the PAC plaza
Photograph Only
